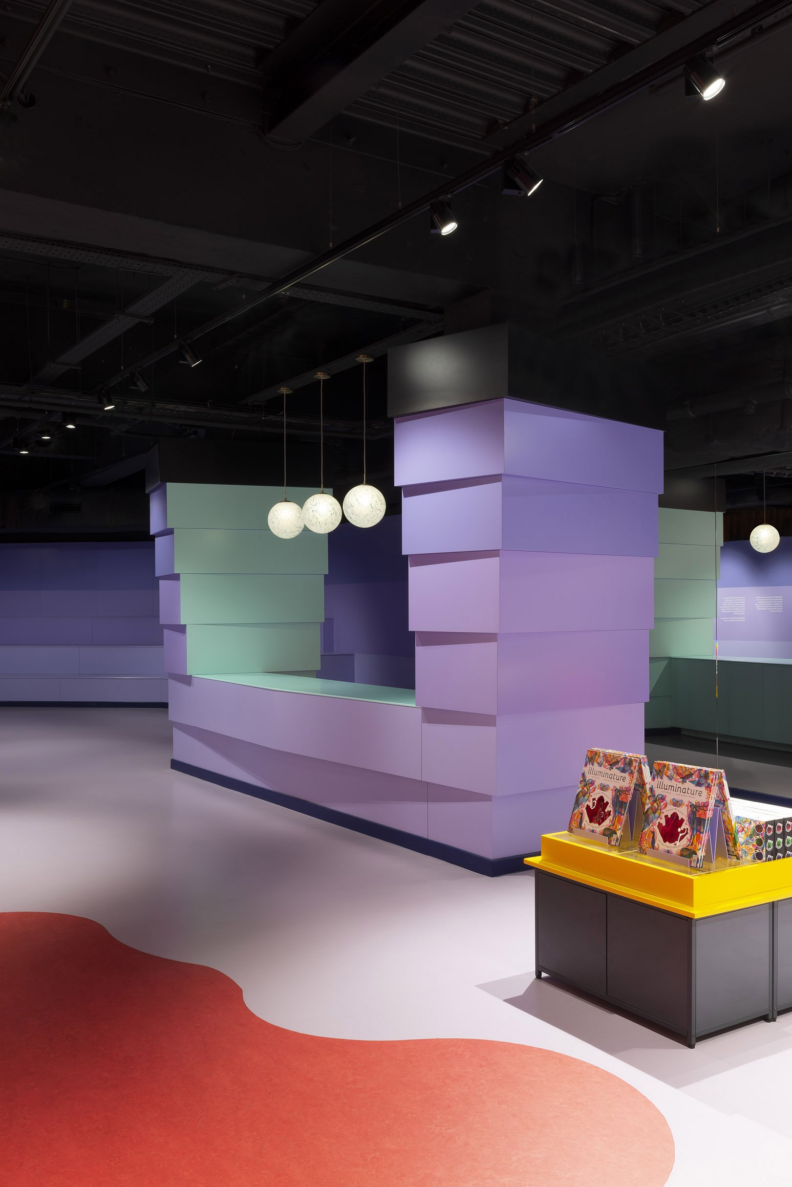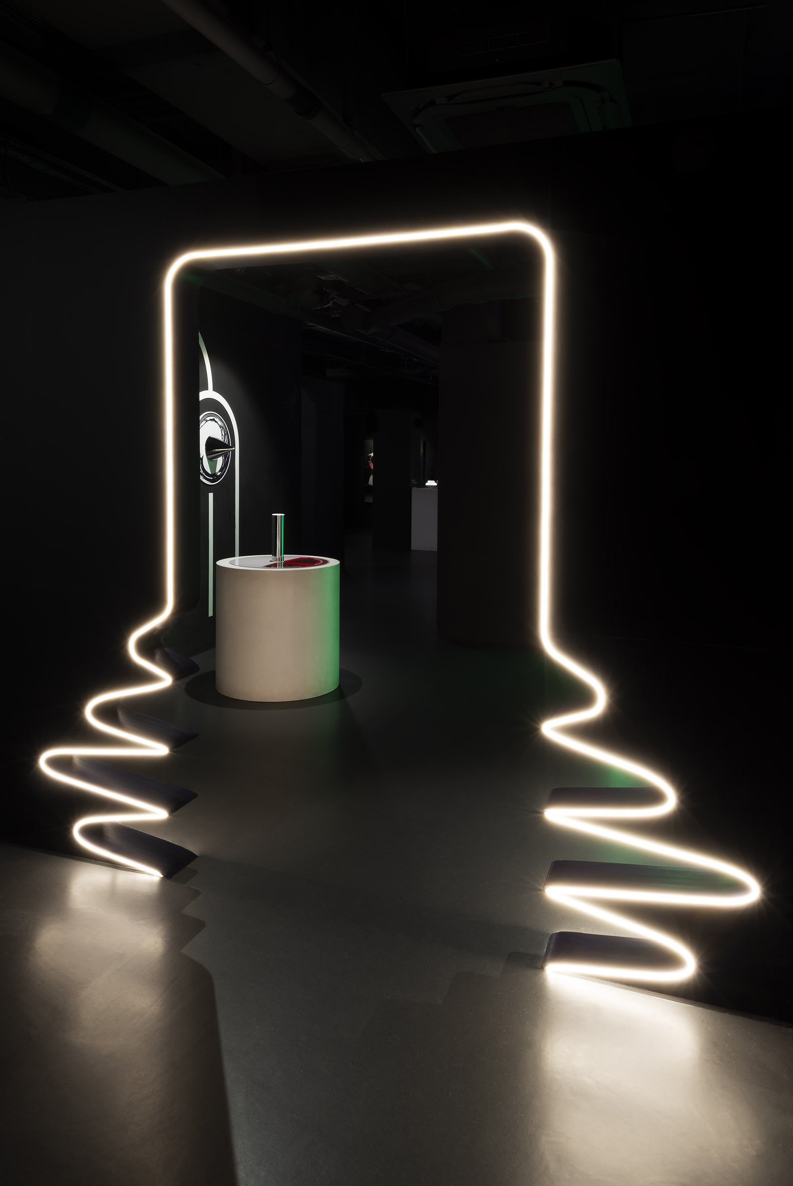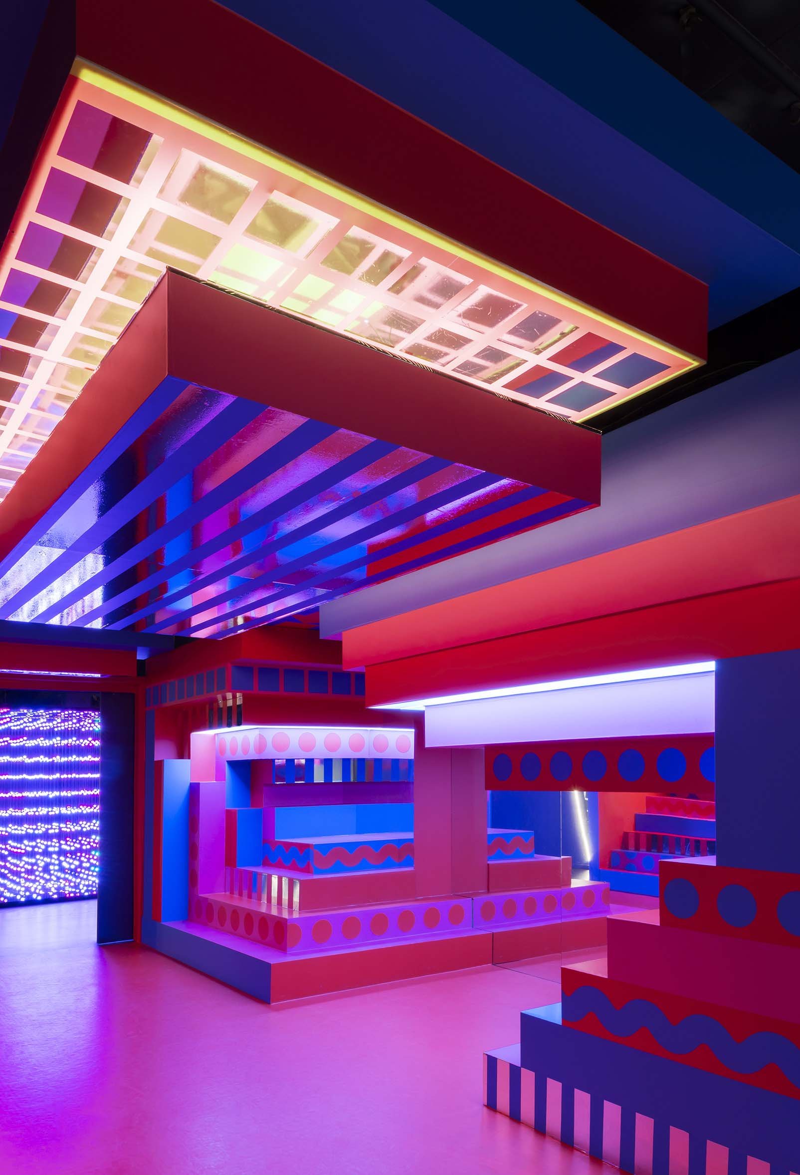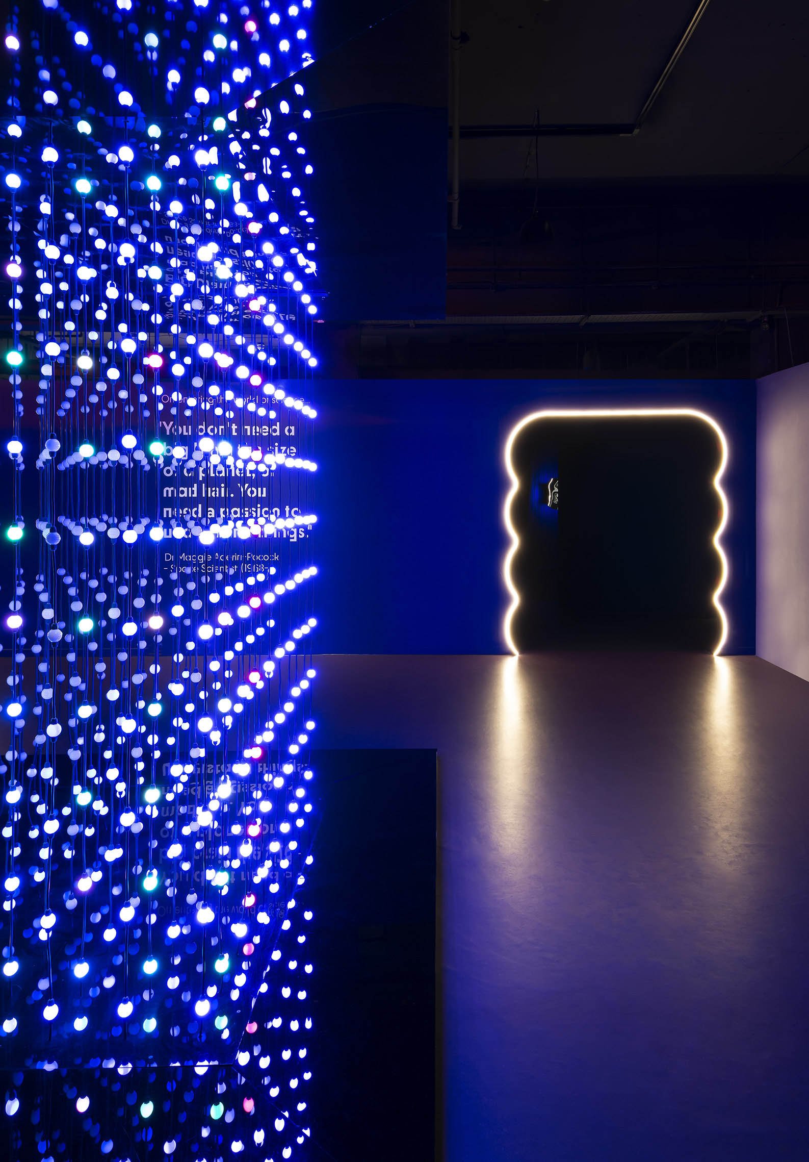twist
When designing the interiors of Twist - a museum of illusions that recently opened its doors in Central London, we were interested in re-evaluating how families see and sense things.
Our journey begins on the ground floor of Oxford Street where the entrance becomes the first room that visitors come in ‘contact’ with the content of the museum- a teaser of the world found below inspired by the history of the street and the entertainment character it used to have. The red carpet, turns into a room with mirrors on the ceiling - a moment of illusion before entering the museum pre-empts the fun that is to come.
The main exhibition is divided in different rooms where visitors are guided through. These zones are ‘signified’ by clear entrances that have been designed informed by the content of each room. The material, the shape, and the size of those relate to what each room is sharing with the audience but also the audience itself, eg. smaller entrances for kids, etc. Materials and colours vary to create moments of calmness and transition as well as moments of interaction. The lights further amplify the journey to create a series of moments/memories rather than a continuous didactic journey. We had to think carefully about how the space complements the content but also awakens the visitors so that they interact with the exhibits. The simple thresholds we created included a slot for light which helped visitors identify each zone clearly.
A shop, café and auditorium space are found at the end of the journey, creating an opportunity to relax and reflect on the exhibits. Simple materials, colours and twisted geometries continue the playful theme of the space, introducing a further level of detail and intricacy for the curious.
Photography: Gilbert McCarragher







