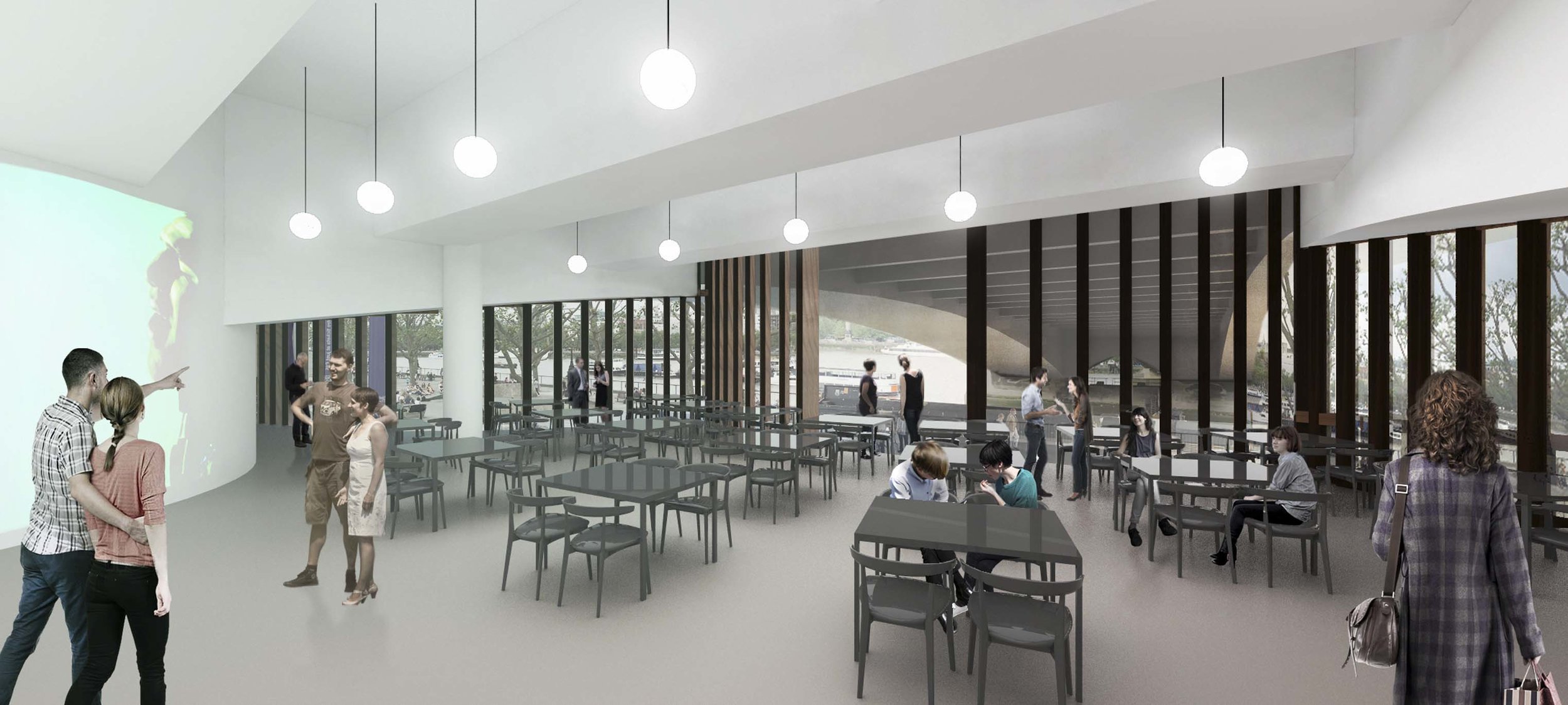bfi southbank
Bureau de Change’s vision for the BFI, is to bring together its exceptional cinematic programme within an environment that is equally inspiring and immersive. In their holistic integration, all elements of the BFI’s vision, heritage, environment and offer would be blended into a mutually beneficial, vivid and distinctive narrative.
The extent of the scheme would be created by pulling the centre of the existing volume towards the river, establishing a more prominent entrance. Aligning with the anatomy of the bridge, a dialogue is created between the new entrance and this much loved landmark.
The gesture draws further curved surfaces into main volume. Not only do the curved faces stand out as unique elements in a landscape dominated by ‘cubic’ structures, but they echo the auditoriums that are at the heart of BFI Southbank. Practically, the curves also create welcoming and sheltered bays for external seating.
The main volume is divided into three sections: east, middle and west. The middle section reaches out towards the main South Bank thoroughfare, creating a welcoming entrance whose presence is elevated by the expansive arch of the bridge sitting directly above. The west facing segment extends to the bridge’s boundary, whilst to the east, the volume extends beyond the bridge’s edge to create a first floor terrace. Placing the terrace in this location allows visitors to admire the bridge, without being shrouded by its shadows.
The antithesis of a shy and unremarkable building, the new scheme beckons visitors with an ‘inside out’ structure that is as animated as the films screened inside. The new building works with Waterloo Bridge and the surrounding brutalist architecture in its opposing crystalline quality. Its seemingly fragile shell defies the weight of the bridge, creating an unexpected and illusory curiosity.
The façade is lightweight, composed of glass and timber. Its transparency allows the BFI content and Benugo brand to take the lead, and its reflective surfaces create an ethereal jewel like volume which emanates light from its position under the bridge.
The timber structure is composed of a vertical array of LVL beams. Varying in rhythm and density on each curved face, they enhance the building’s volumetric gesture and frame views both inside and out. As one approaches and passes by the building, the impression is that the facade moves with you, revealing the restaurant, shop, bar and cinema at different points. The materiality of the façade references the heritage of the South Bank – namely the timber yards, which surrounded the site in the late 1700s, and the riverside wharves that sprung up along the banks of this port in the full swing of the industrial revolution.





